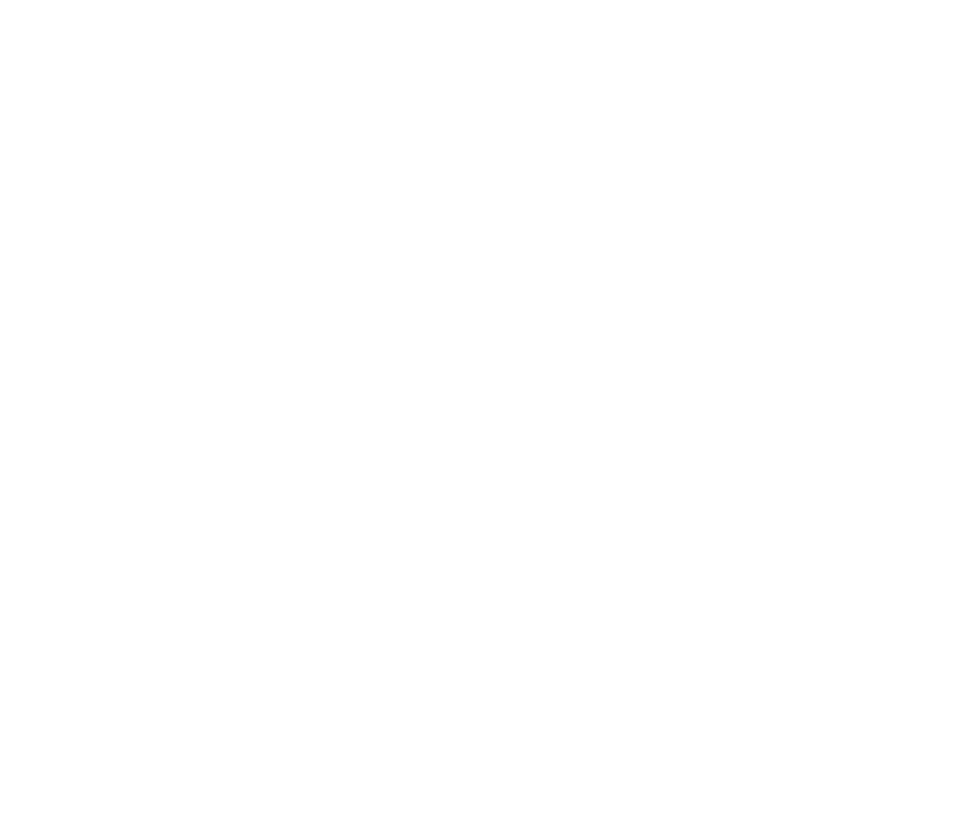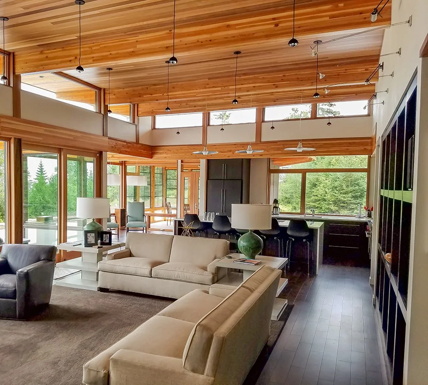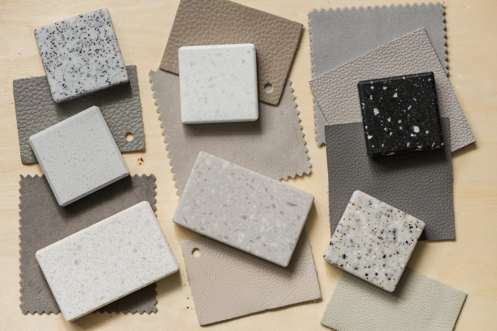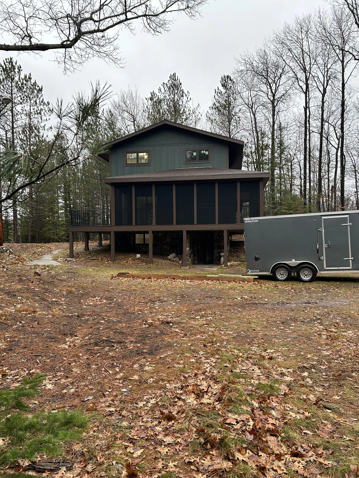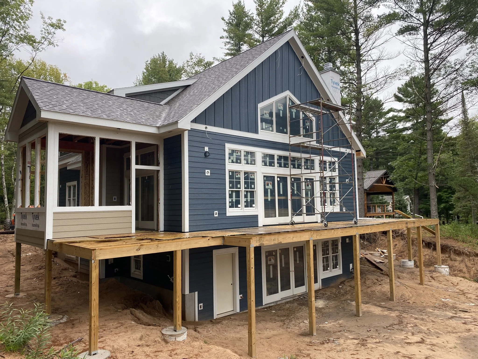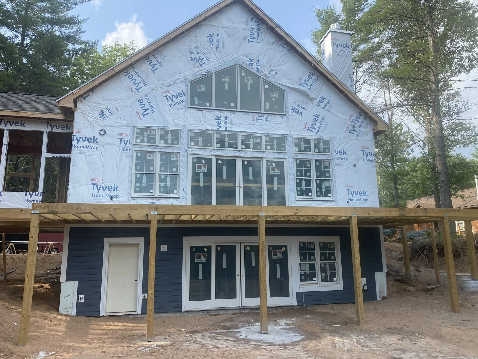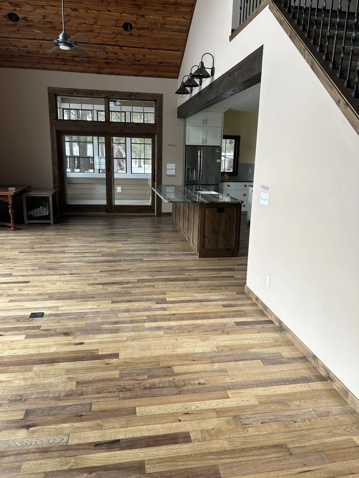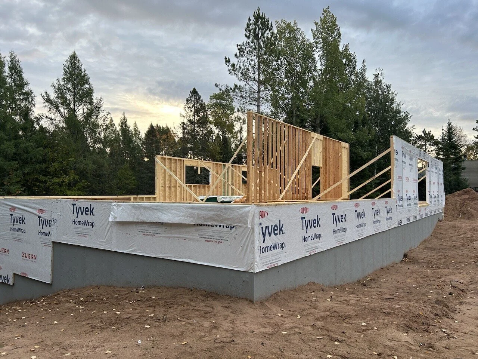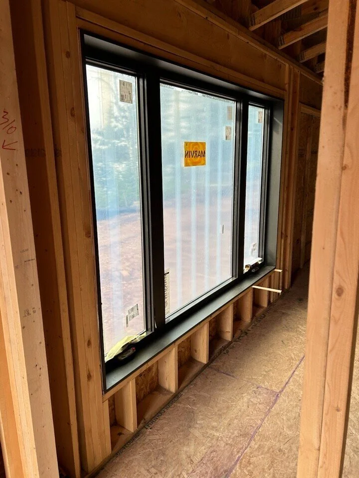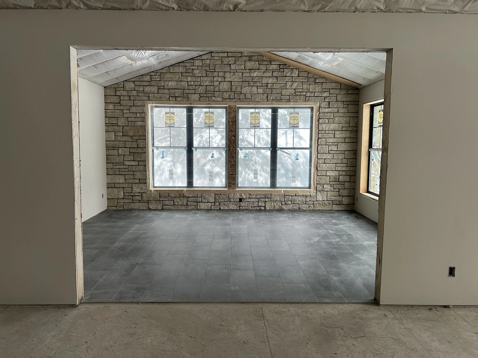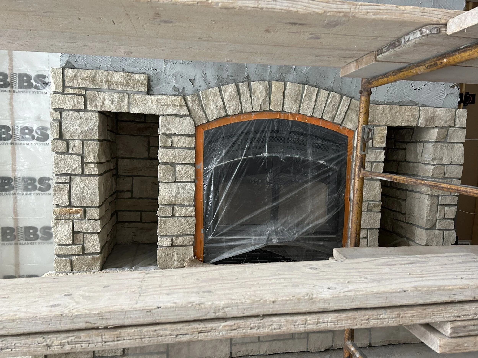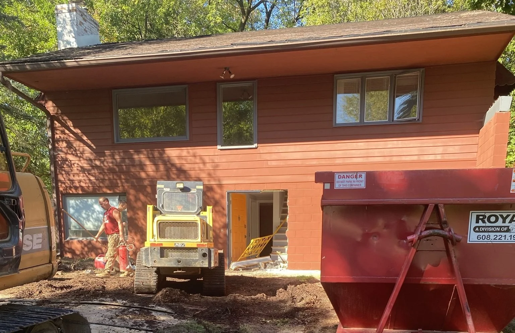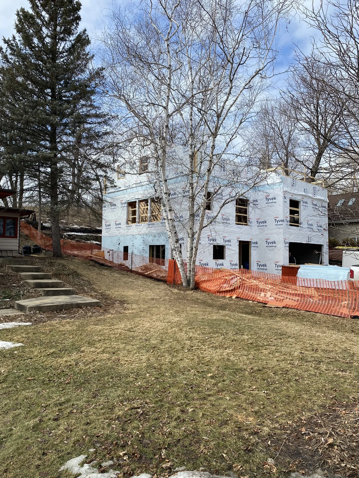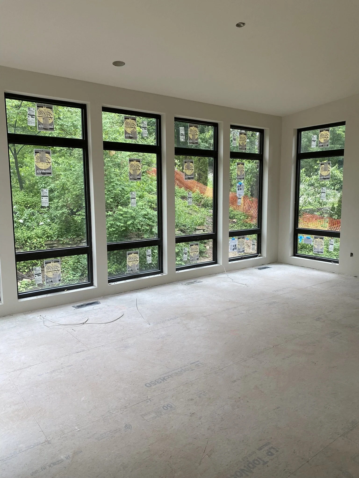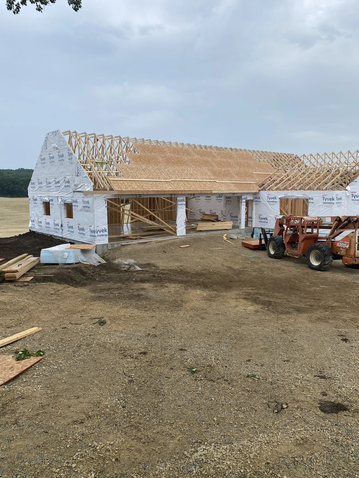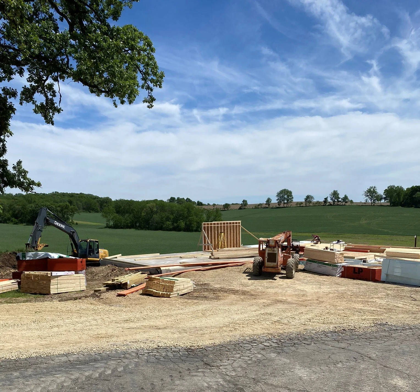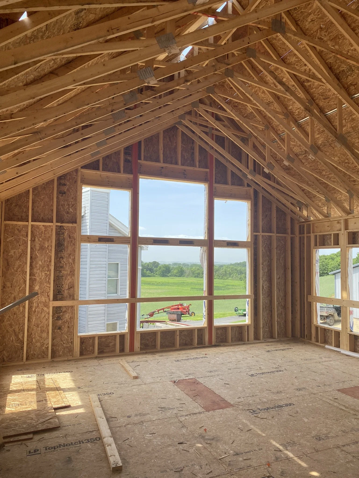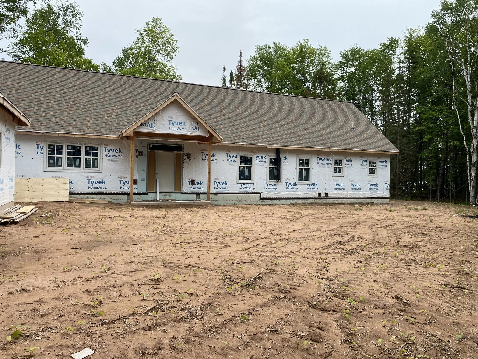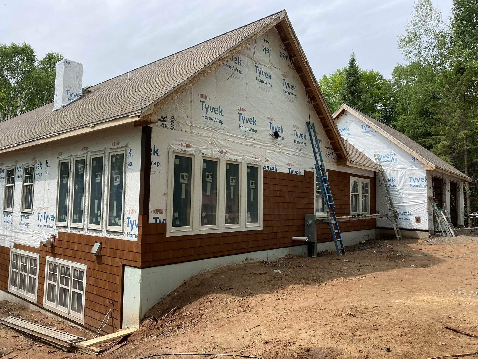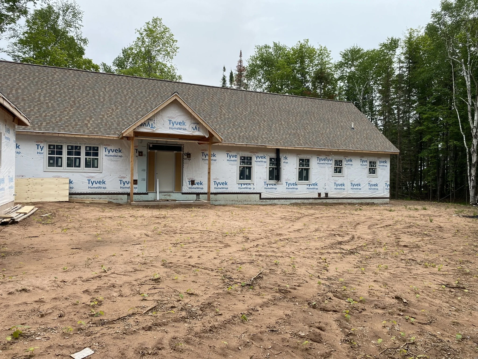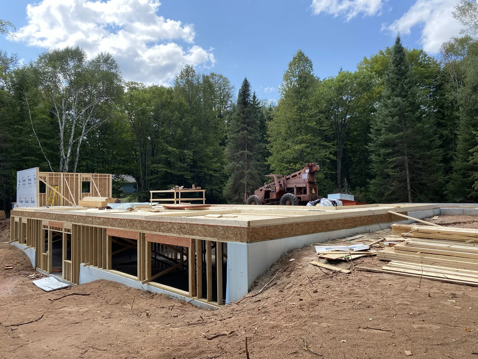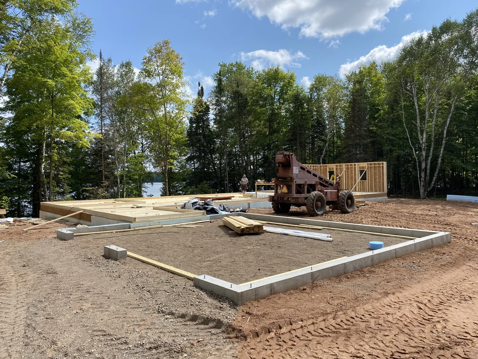Shaw Building & Design at the Madison Home Expo 2026
We’ll be at the Madison Home Expo at the Monona Terrace January 9-11. Greg and Chris are giving special seminars on Saturday and Sunday, both at noon! Tickets can be purchased at https://www.homeshowcenter.com/overview/Madison
Design Your Dream Home: Reflecting Your Personality in Your Space
Designing your dream home starts with self-discovery. By understanding your daily routines, you can create a home that supports your lifestyle while being beautifully furnished.
Designing your dream home starts with self-discovery. By understanding your daily routines, you can create a home that supports your lifestyle while being beautifully furnished.
Start with a mood board and define your vision. Gather inspiration that reflects both the look and emotional atmosphere you want.
Then, design with your lifestyle in mind where functionality comes first. Shape spaces around how you live. Think about coffee rituals, bedtime routines, hosting gatherings, hobbies, and work from home needs.
Once you are happy with the layout and storage options, it’s time to design.
Use color intentionally to set the mood of a space and create visual harmony throughout the home.
Tell your story through meaningful pieces. Incorporate sentimental and purposeful items rather than filler decor. Include travel finds, books, heirlooms, handmade items, and artwork that reflects who you are.
Invest in quality. Prioritize items that are used every day such as seating, bedding, lighting, and countertops. High-quality materials age well and bring long-term value.
Let Miah, our in-house designer guide you through this process from initial concepts through renovation to final accent pieces. To start designing your dream space, contact Miah here.
Final Build Update- Manitowish Waters- Remodel
Final Build Update- Manitowish Waters- Remodel
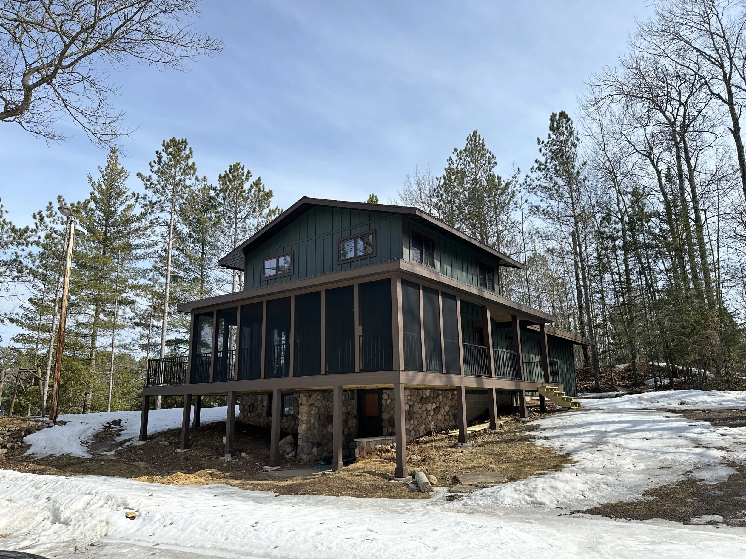
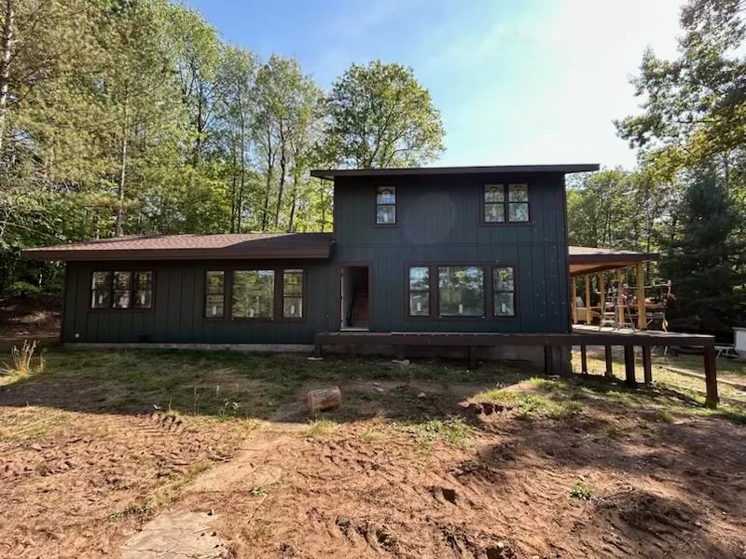
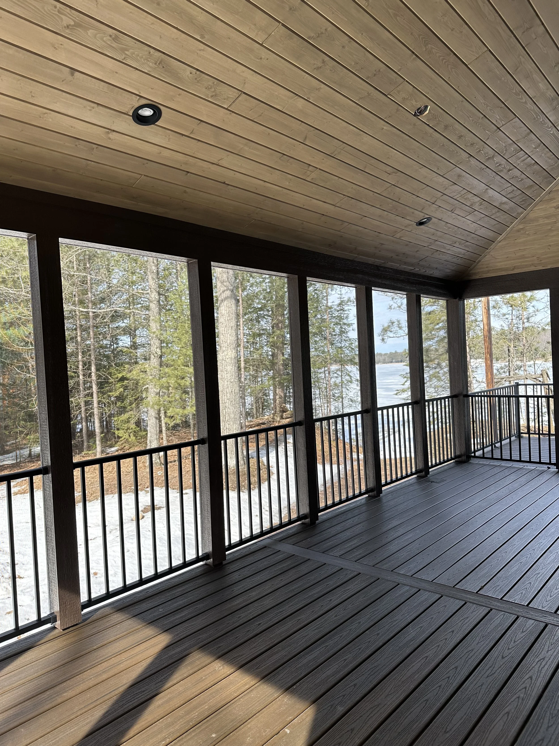
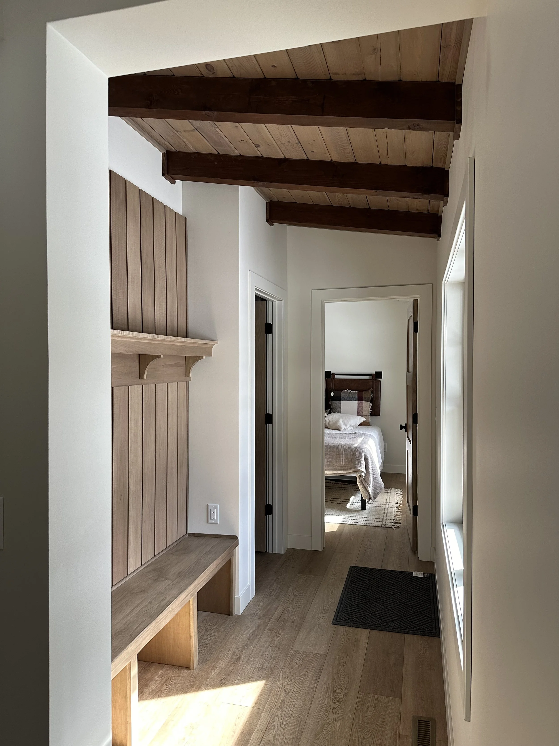
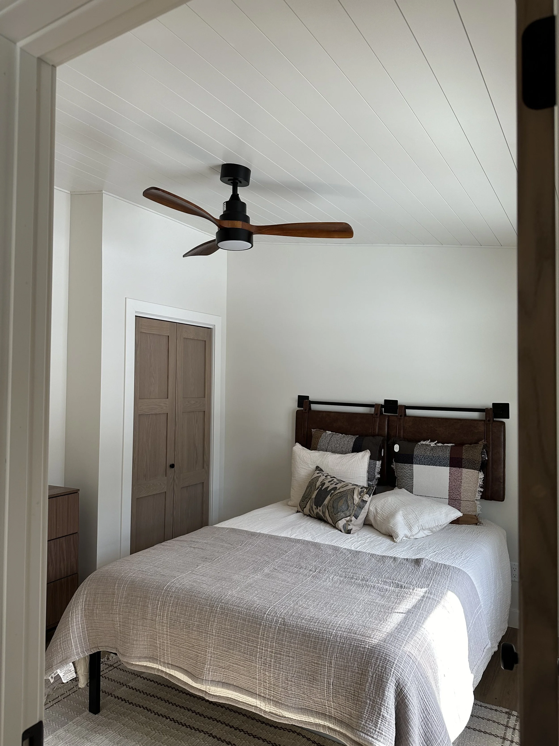
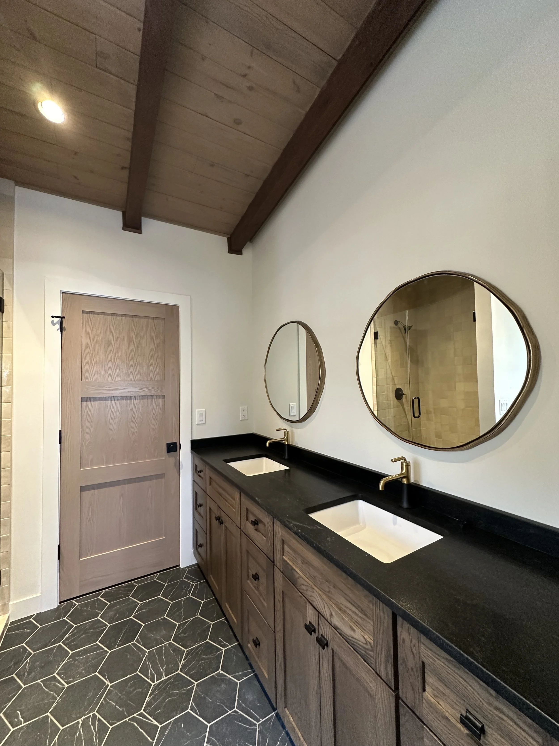
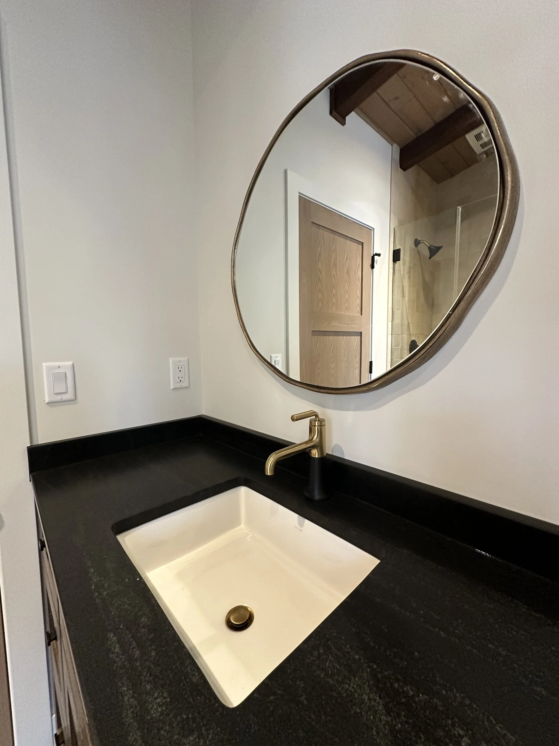
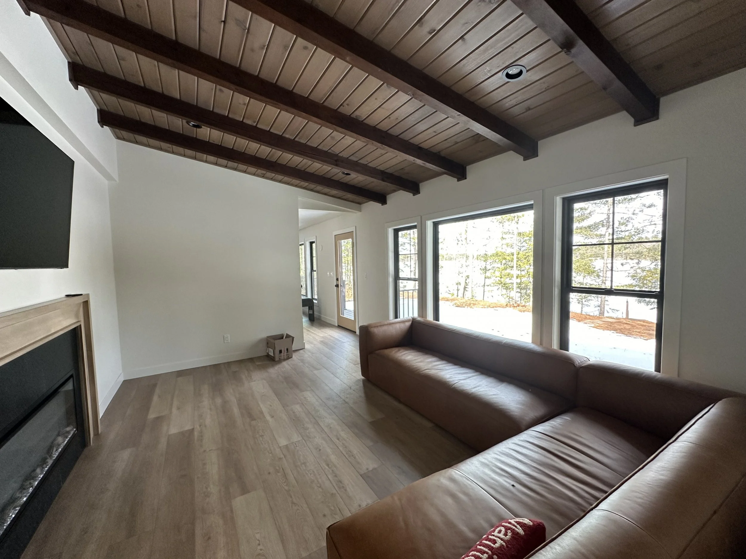
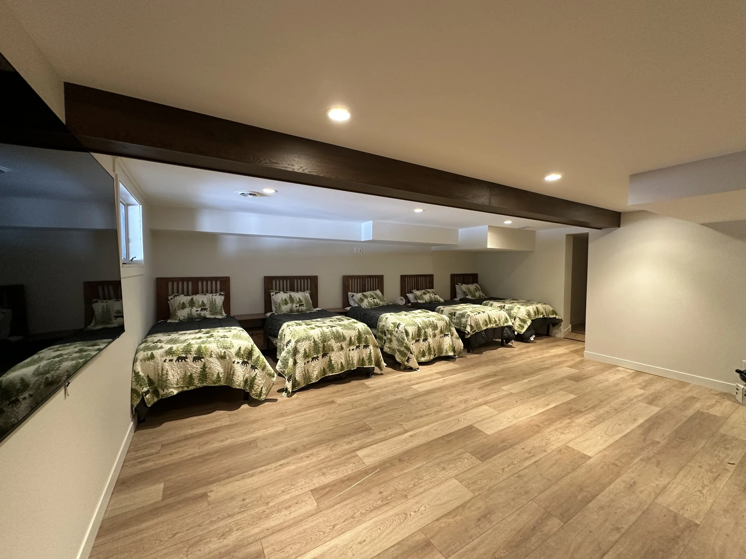
Does Shaw offer Prefab Homes?
At Shaw Building and Design, we are frequently asked if we offer prefabricated or “prefab” homes. While these homes are usually cheaper to manufacture, this reduction in cost comes with a noticeable reduction in quality.
Prefab homes not only limit the quality of the source materials and build quality, but limit the amount of options and customization that can be placed in a home as well.
As custom home designers we believe that each new home should live up to the dreams and wishes of the client and that no two clients have the same needs in a new home. To that end, we do not offer prefabricated homes, however we have options that can help speed up construction as well as reduce cost.
At Shaw Building and Design, we are frequently asked if we offer prefabricated or “prefab” homes. While these homes are usually cheaper to manufacture, this reduction in cost comes with a noticeable reduction in quality.
Prefab homes not only limit the quality of the source materials and build quality, but limit the amount of options and customization that can be placed in a home as well.
As custom home designers we believe that each new home should live up to the dreams and wishes of the client and that no two clients have the same needs in a new home. To that end, we do not offer prefabricated homes, however we have options that can help speed up construction as well as reduce cost.
The cost of a custom home can be significantly reduced by making budget-conscious changes such as built-ins for guest bathrooms, furnishings, roofing choices and more.
Our green insulating process can save more in heating and cooling costs over the lifetime of ownership than many insulation and siding choices offered with a prefab home.
As Lindal dealers we are proud to offer Quick Ship home designs which come at a greatly reduced build time with limited customization options.
For more information about building your dream home, contact us here.
Final Build Update- Lake Tomahawk, WI- Custom Modern
Custom Modern-Lake Tomahawk-Final Build Update
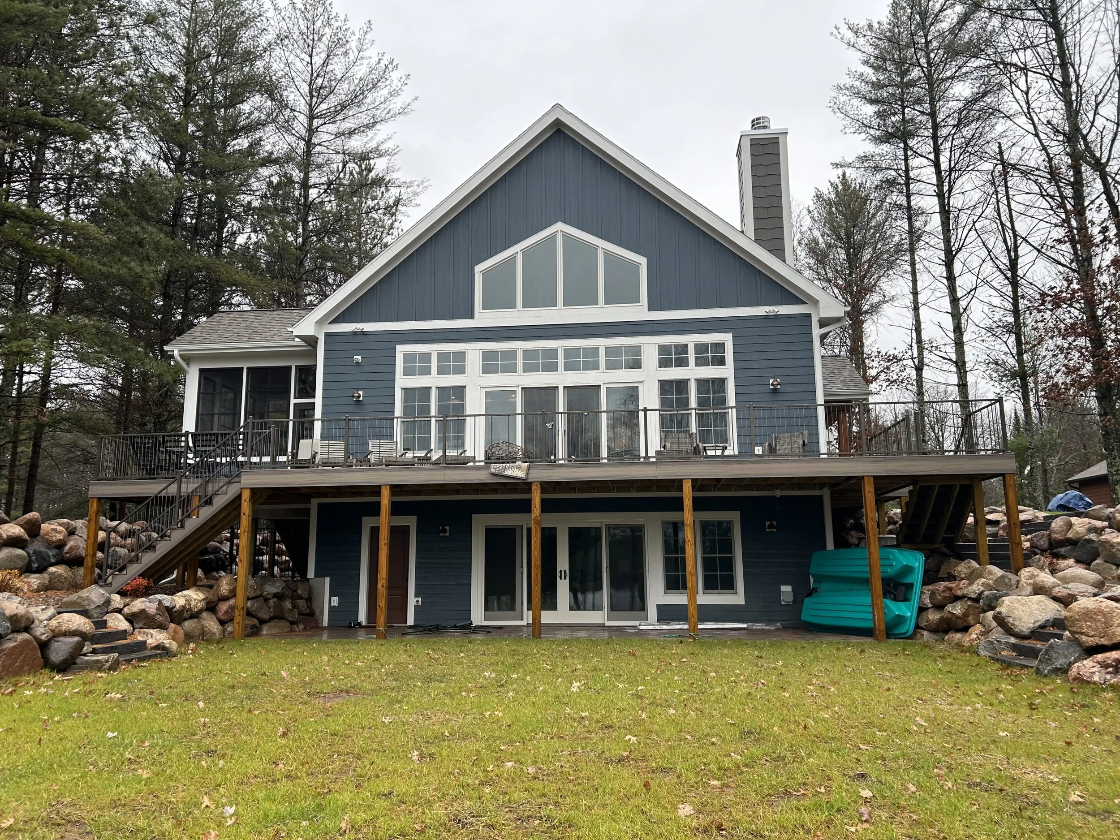
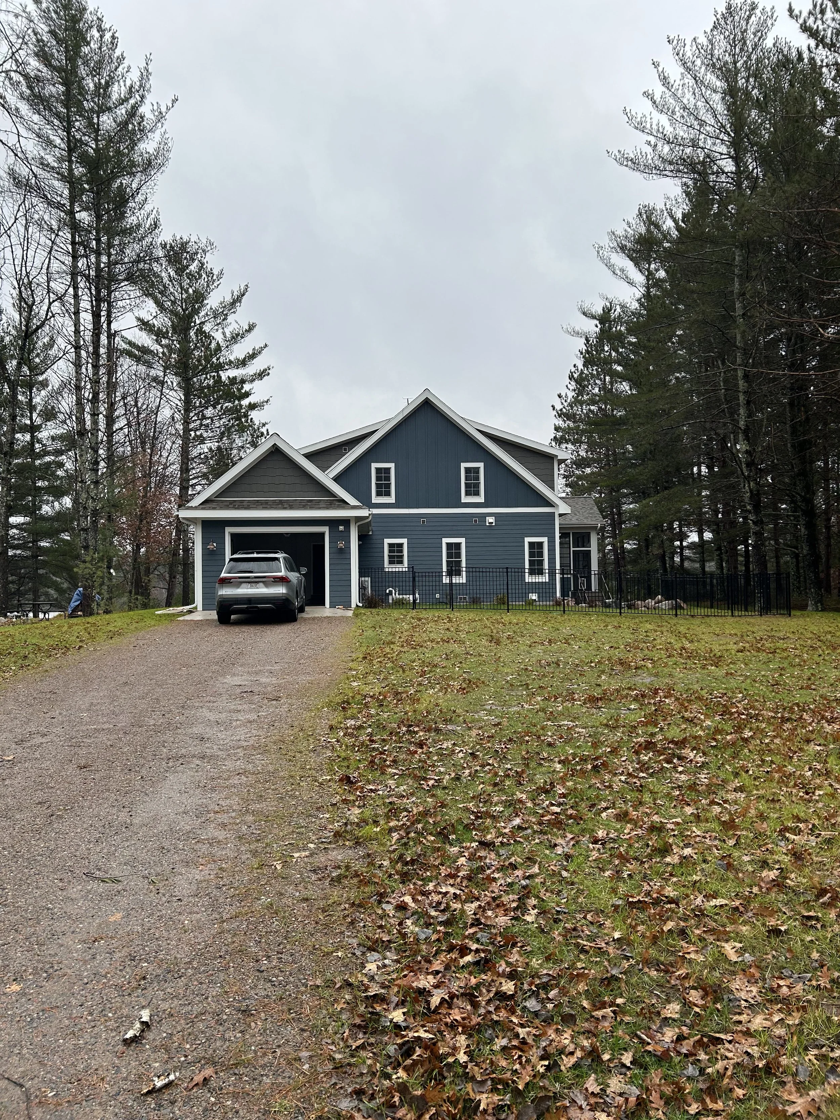
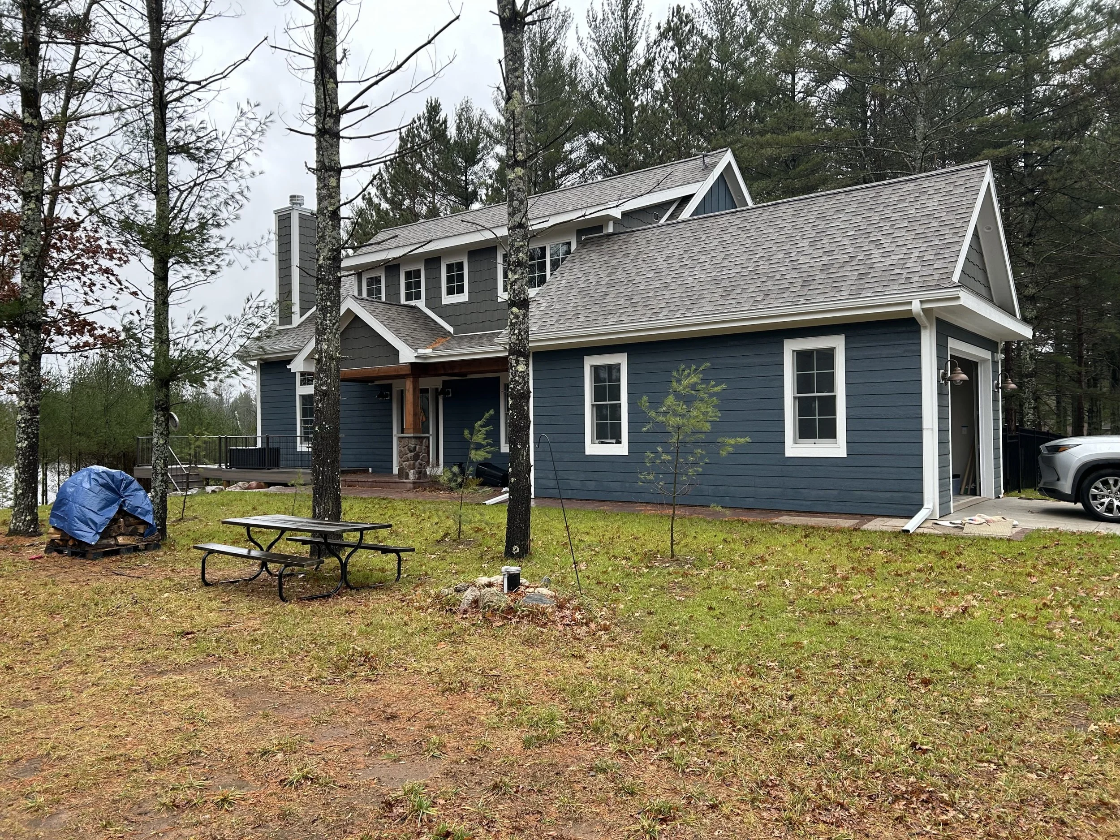
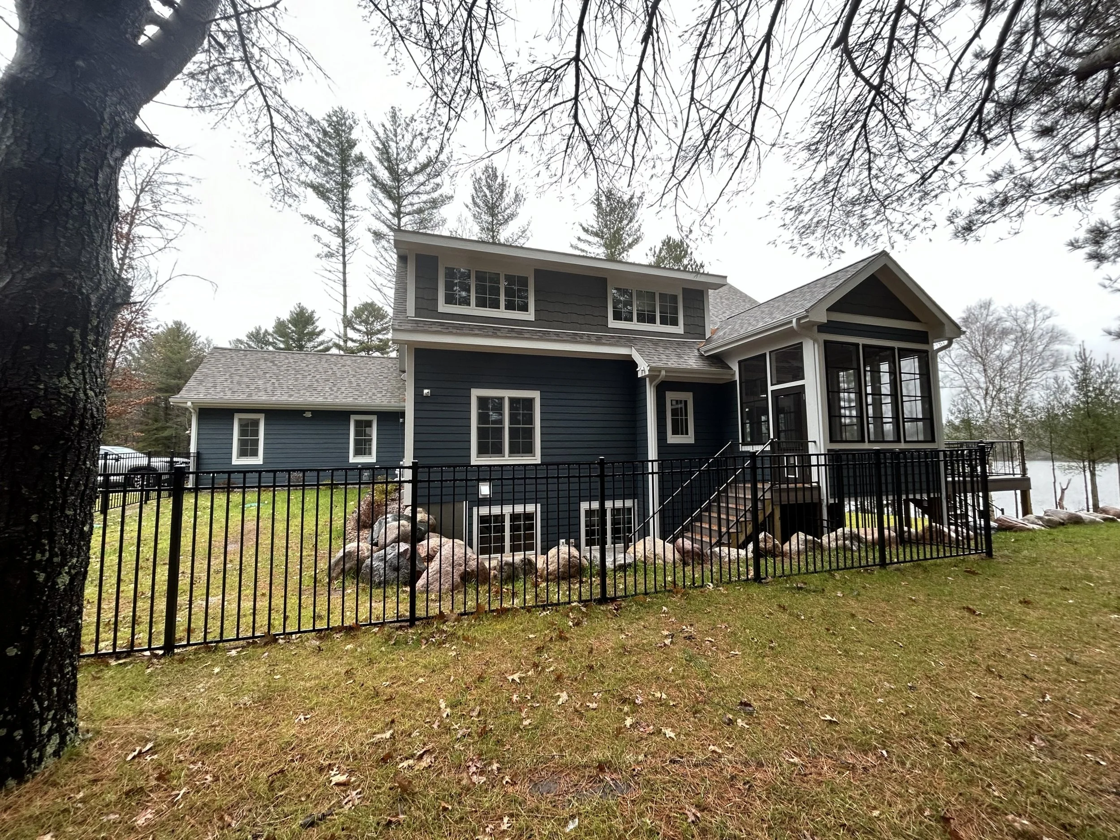
Build Update- Rock Springs, WI- Custom Transitional with Mother-in-Law Quarters
Build Update- Rock Springs, WI- Custom Transitional
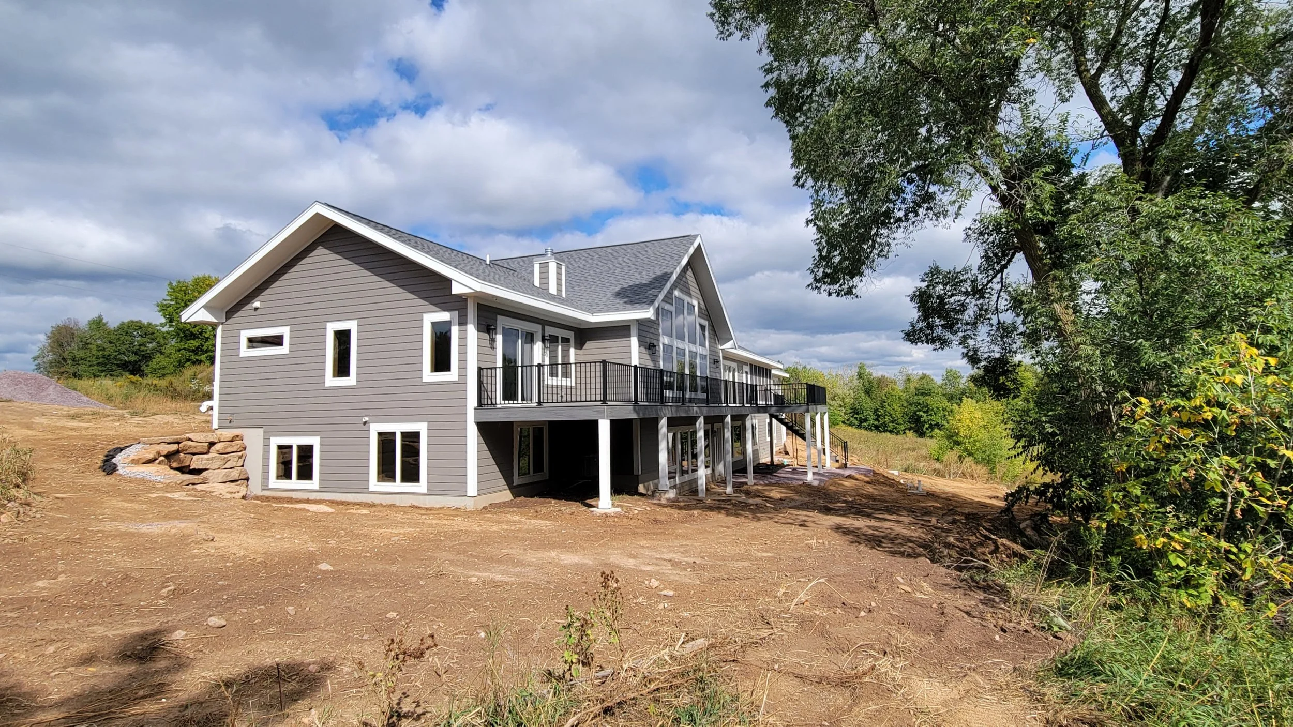
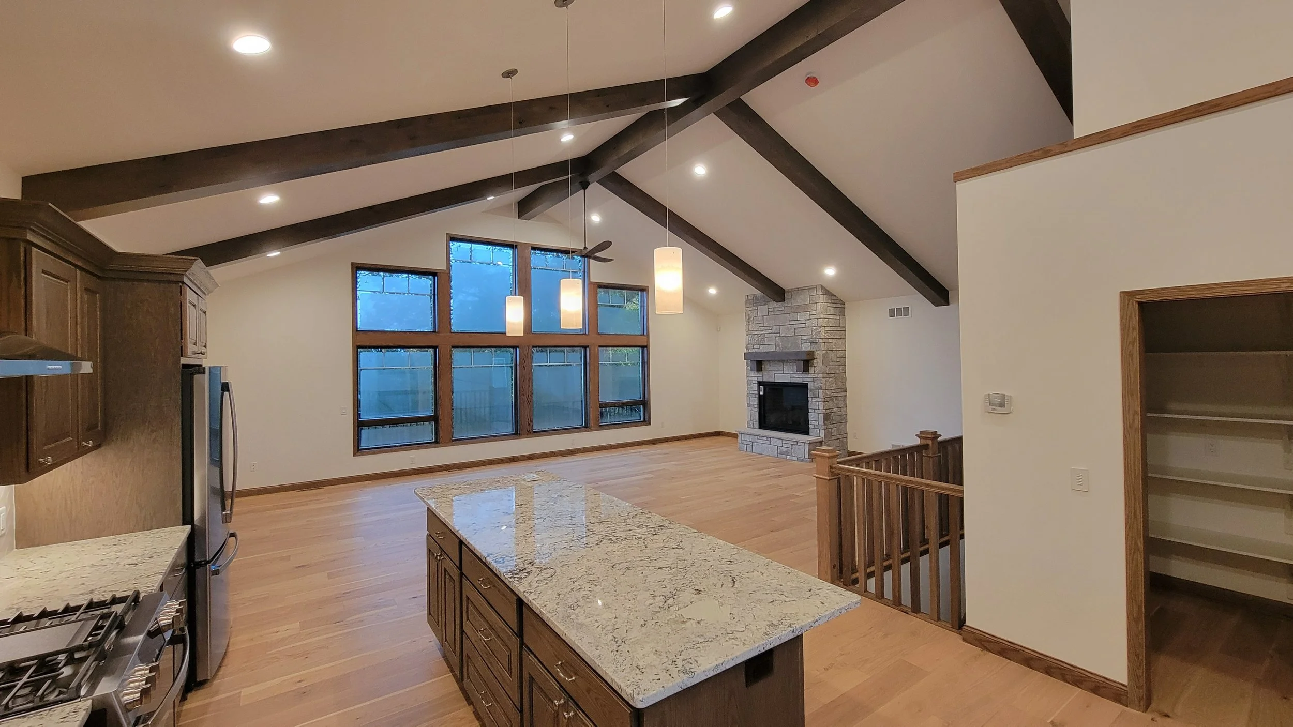
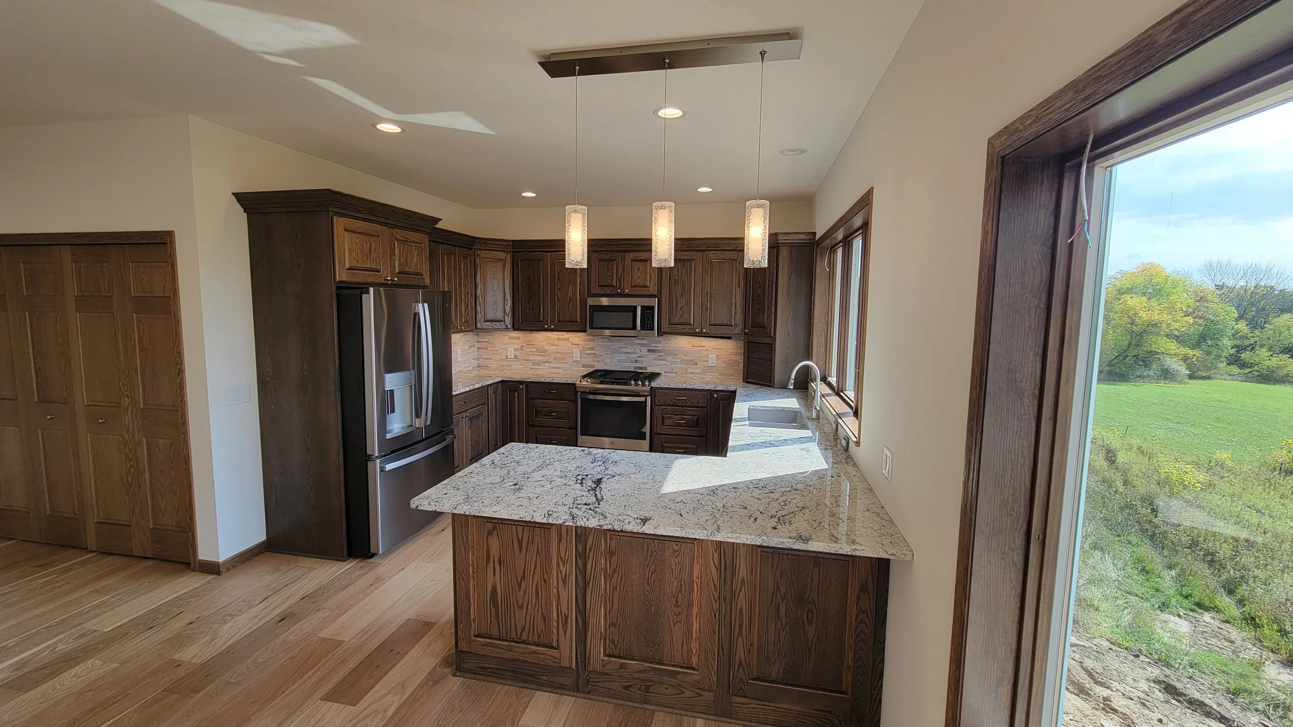
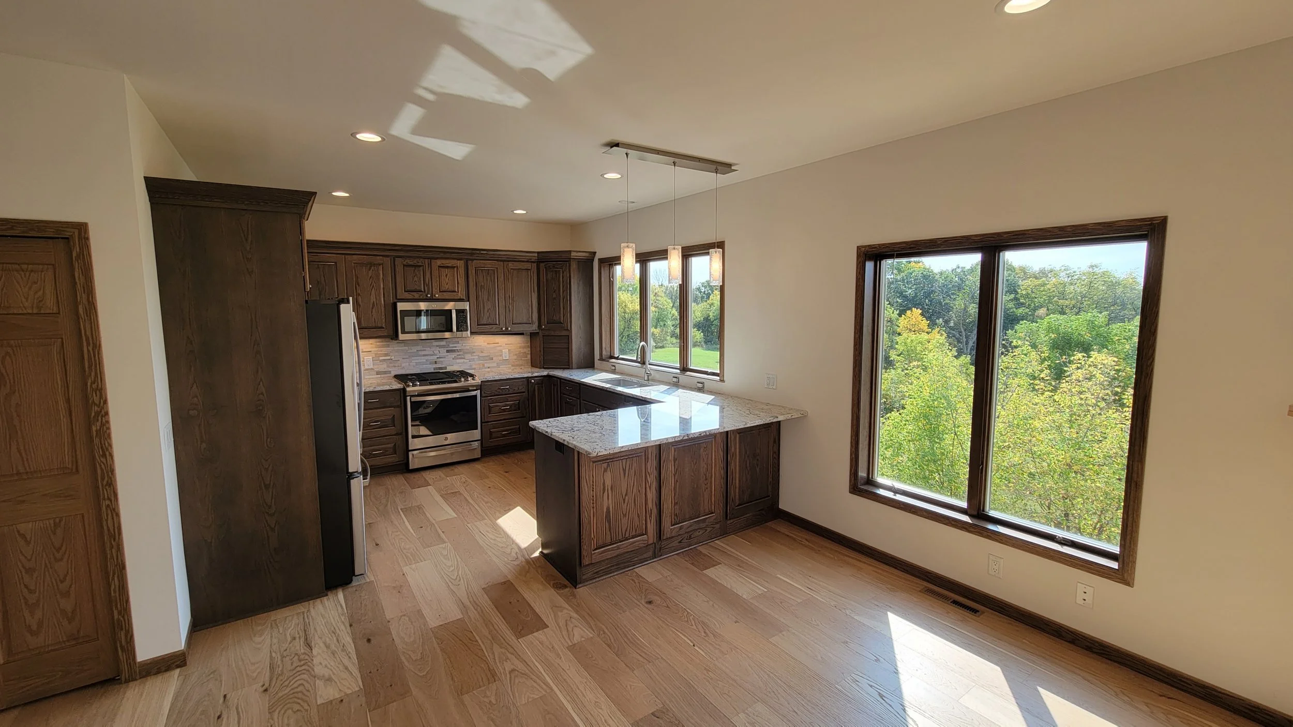
What’s the Cost of a Custom Home?
A custom home is likely the largest purchase a person will make in their life. Beginning costs like land and permitting through final costs like furnishing and landscape can vary widely based on the goals and wishes of the homeowner.
At Shaw Building and Design, our goal is to help you make choices that fall within your budget while exceeding your expectations on your forever home.
A custom home is likely the largest purchase a person will make in their life. Beginning costs like land and permitting through final costs like furnishing and landscape can vary widely based on the goals and wishes of the homeowner.
At Shaw Building and Design, our goal is to help you make choices that fall within your budget while exceeding your expectations on your forever home.
Our detailed budgeting process shows not only where your money is being spent, but how to maximize the budget by making small changes. Our design staff will guide homeowners through the build process and will highlight cost-saving measures like built-in shower stalls for guest bathrooms while spending more on tile for primary bathrooms. Other costs like roofing materials, siding choices, landscaping, accents, window treatments and more can all be customized to maximize budget in certain areas while reducing costs in others.
Building a custom home may be more cost effective over time than buying a “fixer-upper” and making small changes in steps. With the larger upfront cost of a custom home, you get every detail that you want with no time between projects.
New home warranties also ensure things like insulation, plumbing, foundations, electrical work, roofing and more are brand new and up to the latest code as well as building best practices.
Custom homes can be designed with cost-saving measures like solar or thermal energy, low flow toilets and energy smart appliances. Every Shaw Custom Home features wall to wall insulation that can drastically reduce heating and cooling costs over the lifetime of ownership.
While we hope we’ve built your forever home, a well-built custom house is an investment that will only appreciate in value when listed for sale. Being in business for more than 30 years means we’ve built homes for the same families at all stages in life, from growing families to empty nesters.
While we cannot accurately predict final pricing without knowing details, you will leave our initial design meeting with a general budget based on your wish list of features, square footage, furnishings and more.
To learn more about pricing a custom home contact us and let us help you build the home of your dreams.
Lindal Frank Lloyd Wright Imagine Series featured in The Wall Street Journal
We at Shaw Building and Design are proud to be a Lindal Partner and offer congratulations to our friends at Lindal for having their Frank Lloyd Wright Imagine Series homes featured in the Wall Street Journal.
Read the full article including an interview from homeowner Mark Lloyd on why he trusted Lindal to build his dream home.
To discuss building your own Frank Lloyd Wright Imagine Series home contact Shaw Building and Design.
Why Build a Lindal Home?
Quality Lumber:
Lindal uses a kiln-dried, premium-grade Western red cedar in all of their homes.
The high-quality precut wood is harvested from their own forests in British Columbia. Lindal carefully selects the best lumber for each of their homes. Lumber that doesn’t meet Lindal’s standards are sent to local lumberyards.
Thanks to Lindal’s quality lumber, they can guarantee a lifetime structural warranty.
Post and Beam Structure:
With over 2,000 floor plans, Lindal can use their famous post and beam structure with any design you pick. Featured homes range from small to large, one story to multi-level, and can include an office or accessory dwelling unit.
Lindal’s post and beam style allows for all their homes to show off their cedar wood and spaciousness.
Sustainable Green Homebuilding:
Lindal has over 70 years of experience designing and delivering green prefab homes for many different types of environments. All their windows, engineered wood, and detailing is energy efficient.
When purchasing a Lindal home, you are also purchasing the design, all the engineering, and the products.
What Lindal provides is the lumber, framing, siding, finish trim, doors, interior trim, windows, interior door hardware, and the design.
Then Shaw Building & Design outsource the plumbing, electric, flooring, roofing, and finished labor.
If you are looking for lifetime structural warranty, high quality, and a greater resale value home- Lindal Cedar homes is perfect for you.
Modern Farmhouse Trends
The modern farmhouse trend has been increasingly popular. We finished a modern farmhouse in the winter of 2019 and it included interior farm doors, white cabinetry, chiseled edge counter tops, large kitchen island, wooden bedroom headboard, and etc.
Our Project Manager and Marketing Director visited several showrooms to explore more hardware that is associated with this style. These are what they found!
The use of gold hardware is a huge trend! The showrooms presented the gold hardware in both kitchens, bathrooms, and showers.
A large kitchen sink is a MUST in a modern day farmhouse. This one caught their eye because of how shallow and long the sink was.
This bathroom sink was a very unique find! It replaced cabinets with a wooden shelf underneath. The round mirror added a modern touch as well.
If you are going for more white and black theme to your modern farmhouse this bathroom vanity is one way to go! It includes two round sinks, black hardware, black counter tops, and white cabinetry.
This kitchen had a painted tile picture as their back splash behind the stove. This gives an artistic country look to the kitchen. This leans towards more farmhouse than modern.
Not into the white and black trend? This bathroom vanity was discovered as another modern farmhouse bathroom option. It includes brown cabinetry, gold hardware, cooper sink, and black counter top.
The modern farmhouse trend doesn’t seem to be going away any time soon. We are embracing this trend and cannot wait to build more homes in this style.
Supporting our Local Community
We love to support our local Stoughton Community! On July 30th was the 22nd Annual Chamber of Commerce Golf Outing. It took place on a beautiful Tuesday morning at the Stoughton Country Club. Shaw Building & Design was one of the many sponsors of the event. A sign with our logo was placed at hole 12 in the back side of the course. We were happy to have a representative of Shaw there at the event to be a part of the experience.
The annual golf outing is one of many events that we sponsor through the Chamber. Recently we sponsored Gazebo Musikk series event that took place in mid-July. Shaw Building and Design has been a part of the Stoughton Community for over 25 years and with that we strive to support the community as much as we can.
