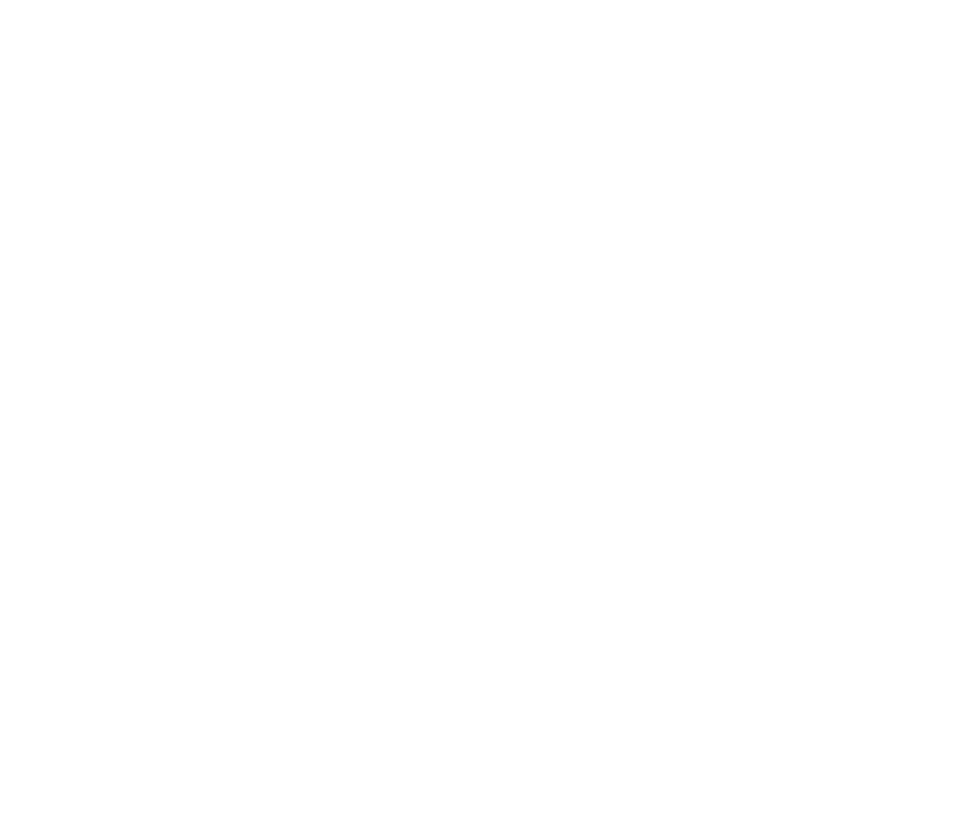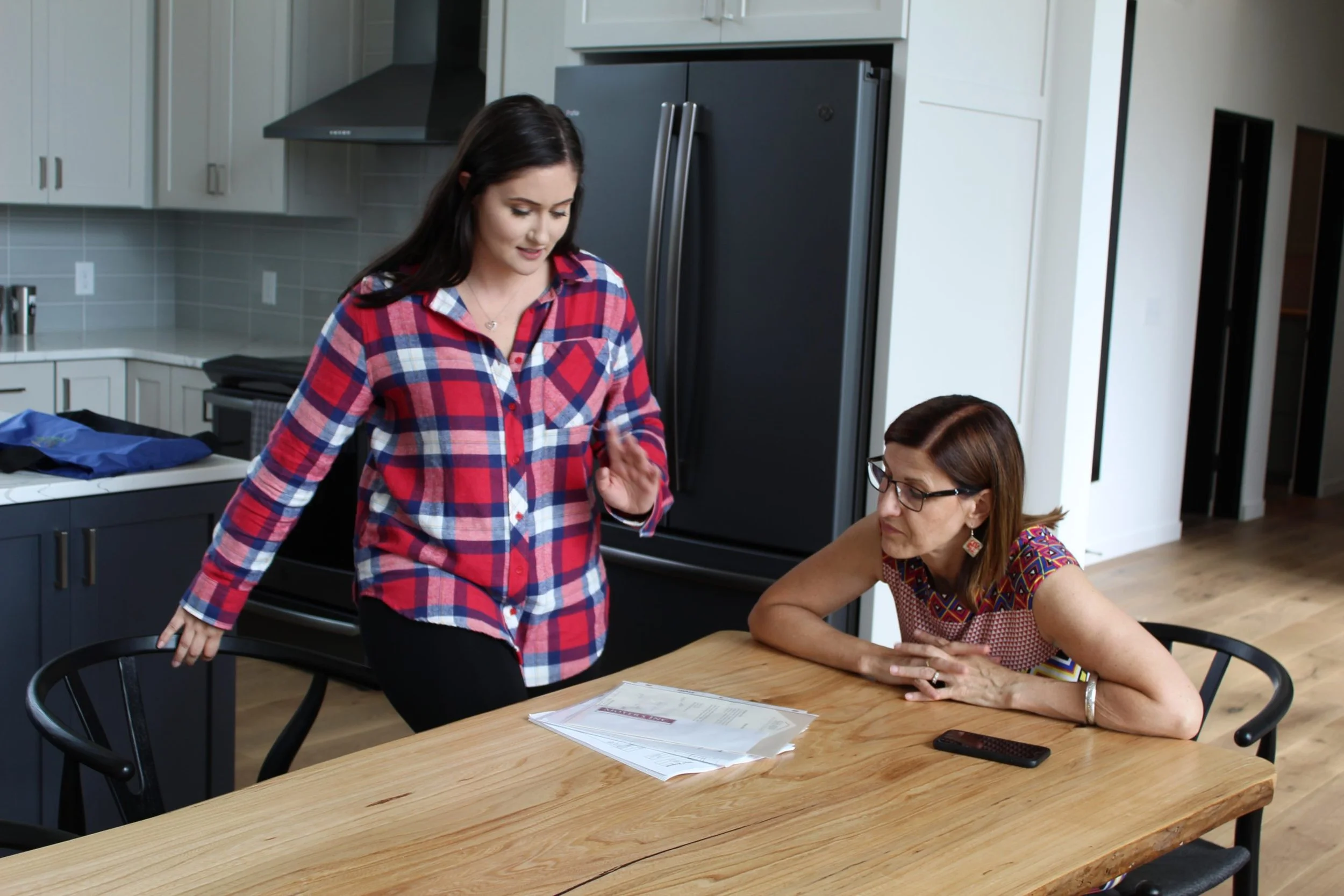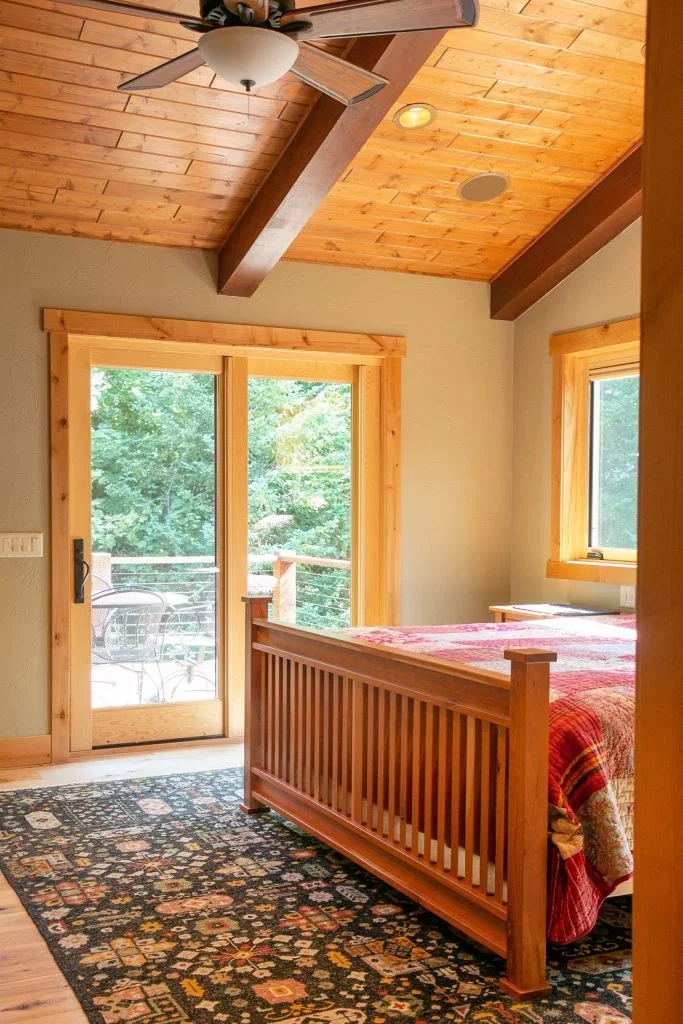Why Should You Choose Shaw?
Complete transparency:
Shaw prides themselves in being completely transparent with their clients. For example, Shaw provides all their potential clients with a detailed new home reference sheet. In this reference sheet you can find 15+ past clients with their contact information along with the type of home they built with Shaw.
Shaw is transparent by showing and explaining all their numbers to clients from their budget sheet. This budget sheet is given to clients after they signed a design agreement, completed a selection meeting, and moved forward with the bidding process. Once all the bids come back, Shaw creates a budget sheet showing the highest and lowest number their home can be.
Provide cost protection:
Shaw takes the extra steps to keep their clients happy. One of the ways they do this is by providing cost protection. After the home is built the clients budget comes in at least 2% under. Shaw puts cushion numbers in place in case something was to happen during the building process.
Another way Shaw likes to save clients costs is by giving out no change order fees. Shaw works with clients to accommodate client’s unique requests. If a client were to want a change, all costs that come with that change would be presented before it is made.
Communication:
Shaw is a full-service builder; communication is key to a smooth and stress-free building process. Shaw makes sure that clients have constant communication from start to finish. Shaw does this by sending out weekly email updates along with updated pictures of the process. Cameras are also placed on the site where customers can check in at any time.
There are many more reasons to choose Shaw Building and Design; energy efficiency, organization, flexibility, experience, etc. If you are looking for a complete custom experience- Shaw Building and Design is the builder for you!
Today’s Modern Bathroom
The “Modern Bathroom” is always changing and we find it important to keep up with the latest trends. Here is our take and what we found on the most important features in bathrooms.
Bathtubs
When looking for a bathtub we advise you to NOT shop online. The best way to shop for a bathtub is to go shop in person and sit in the tub. You will immediately find out if the bathtub is a good fit for you. You don’t want to order a tub online and then find out it’s not the right fit.
Standing tubs has become an increasingly popular trend. Not only does it give the bathroom a sleek look, but it also creates more space.
However, standing tubs aren’t for everybody. Sometimes people prefer a tub with more of a ledge. The ledge can be used to help people with accessing the tub.
Showers
Have you realized how much showers have changed over the years? People are finding a need for a shower upgrade for many different reasons. For functionality reasons like wheel chair accessibility or fitting an entire bathtub in the shower to create more space. People are choosing to lower floors to make them curb-less and installing more railings. Showers are also being upgraded to look more modern looking with multiple shower heads, waterfall shower heads, and exposed plumbing.
Our advice? Make your shower wheel chair accessible. You never know who will be purchasing your home next and what their needs will be.
Light exposure
Bright bathrooms are trending and there are many ways to accomplish the look! The more windows in your bathroom the more exposed it is to the sunlight. Painting and decorating the walls with light colors complements the light and overall brightens the entire room. White, soft pink, and light wood are only a few examples that can accomplish this!
Getting Started: Remodel & Additions
1. After an initial meeting to discuss your remodel or a detailed phone call, we will visit your house together. We will listen to your ideas, use our expertise to offer advice, gather information needed to design your project and develop a detailed estimate. The visit may include taking measurements, pictures, mechanical equipment inspections and much more depending on what we are trying to accomplish.
Note: If the project includes an addition to your home or the building, we contact your local municipality and the county to make sure the proper zoning and setbacks are in place.
2. Once your goals are clear and we have gathered all the information needed, we will begin designing your new spacing times when working within an existing space to simply replace cabinets, fixtures or flooring for example drawings may not be needed.
3. Plans are then presented to you in a 2D drawing or 3D model. We continue to adjust your plans until we have designed exactly what you envision, all while keeping your investment in mind.
4. Simple designs and estimates are done at no cost; a small fee may apply to a larger more detailed design.
5. When your plans are complete the estimating process begins. This includes a selection meeting where we will choose the items to put into the remodel such as flooring,cabinets, fixtures and more. Depending on the complexity of the remodel we may spacing set up an on-site meeting for the trades to view the project allowing us to provide you the most accurate estimate. An SBDI representative will be on-site the entire time any trade or material supplier is present.
6. From there we will put together a detailed estimate to present to you. The estimate may include several options for you to choose from, these decisions will need to be finalized to determine the final scope of work, ultimately creating a final, comprehensive budget. The final step is to sign a contract and begin work on your project.
We take pride in our organization and attention to detail so you can take comfort in knowing your home will remain clean and we will complete your project on schedule.
Thank you for your interest in Shaw Building & Design, Inc. Contact us today to set up a meeting and let us help make your remodeling dreams a reality: 608-877-1131.
How to Build to Save Energy
Did you know that the buildings we live and work in have a dramatic impact on our natural environment?
According to the U.S. Green Building Council (www.usgbc.com), buildings account for:
72% of electricity consumption
39% of energy use
38% of all carbon dioxide (CO2) emissions
40% of raw materials use
30% of waste output (136 million tons annually)
14% of potable water consumption
Choosing to build green has a responsible decision that has a significant impact on our world. When choosing to build green, be sure to choose a qualified and certified contractor. Shaw Building & Design, Inc. is a Certified Green Professional™ through the National Association of Home Builders.
The National Association of Home Builders’ Certified Green Professional™ designation recognizes builders, remodelers and other industry professionals who incorporate green building principles into homes, without driving up the cost of construction. Classwork leading to the designation provides a solid background in green building methods, as well as the tools to reach consumers, from the organization leading the charge to provide market-driven green building solutions to the home building industry.
What are the benefits of green building?
Environmental benefits:
Enhance and protect ecosystems and biodiversity
Improve air and water quality
Reduce solid waste
Conserve natural resources
Economic benefits:
Reduce operating costs
Enhance asset value and profits
Improve employee productivity and satisfaction
Optimize life-cycle economic performance
Health and community benefits:
Improve air, thermal, and acoustic environments
Enhance occupant comfort and health
Minimize strain on local infrastructure
Contribute to overall quality of life
What is the Modern Cabin?
A place to gather with family and friends
No more one-roomed cabins with four identical walls! The modern cabin is not only a place for you, but a place for your family and friends to gather and create memories.
A place away from our busy schedules
What place is a better place to spend vacation time than in your cabin home?
Place to enjoy the Holidays with warm cozy spaces
The Holidays can be a stressful time. What better way to relax than spending time in your warm and cozy cabin home? If you live in Wisconsin, you may be familiar with the brutal winters. Your beautiful cabin home is a place to escape the coldness, but still admire a great view of winter wonderland.
A year-round retreat
Lets face it- as much as you want to admire the interior of your modern cabin, there are plenty of activities to do outside of it! The modern cabin is a place where you can enjoy the outdoors including snowmobiling, snowshoeing, skiing, snowboarding, swimming, and fishing year round!
The Modern Cabin is… A lifestyle!
Features of a Modern Cabin
Private bedrooms take the place of old bunk beds
Bunk beds are the thing of the past! Modern cabins now include private bedrooms where bunk beds are no longer an essential.
Updated bathrooms
Say goodbye to out-houses and hello to in-house bathrooms! The modern cabin is centered around YOU and your comfort. Gross outdated outhouses won’t do you justice.
Large Kitchens, islands, great rooms and places to gather
The modern cabin is a place where you can host you entire family! Prepare homemade meals in your large kitchen utilizing your large kitchen island in the process.
Outdoor living spaces
What’s better than a living room with lots of seating, a TV, and a fireplace? An outdoor living room with all those features included! The outdoor living space is a great way to spend even more time outdoors than you already do.















